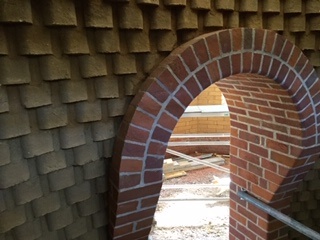We are finally able to reveal some of the mysteries lying beneath the shroud of scaffolding and plastic that envelops the works next to The Bull.
Whilst it does seem a very long time since work started on the new building to house the village nursery presently situated in the pub, an enormous
amount has been done.
Starting with the spoil excavated from the footings which was mechanically separated into soil for use on the garden surrounds and flint which was used as a base to reduce the use of concrete, every consideration has been given to reduce the carbon footprint of the development and to the use of eco-friendly materials.
The internal walls are built using blocks newly developed and manufactured to meet modern building standards at the village brickworks using local straw and clay with facing bricks from the same source. The
timbers are constructed using a process whereby English Larch waste and offcuts are made into a composite structural material and English grown
hemp is made into blocks at the brickworks and used as infill of the walls to provide an insulation factor 50% more than that required under present building rules.
Recycled car windscreens form an unlikely material that will provide a solid and insulating base for the internal floor and the mortar binding the building together and for rendering the internal wall is simply a mix of local clay and straw.
When completed the building will have a “green” roof, planted with indigenous plants and will sit considerably lower in the landscape than the present covering suggests. In short, this unique building, the first of its kind in this country, will not only serve a most practical purpose but will be one in which the Matthews family and indeed our village can take enormous pride.

Showing the detail of an internal doorway and the delightful effect of the home-developed clay and straw building blocks 
This shows the central area. The surrounding area can be partitioned into different usable spaces. 
Showing the composite Larch timbers 
Recycled windscreens for an insulating base to internal floor 
The exterior wall showing the hemp block insulation “fillers” and the overall thickness giving exceptional insulation.